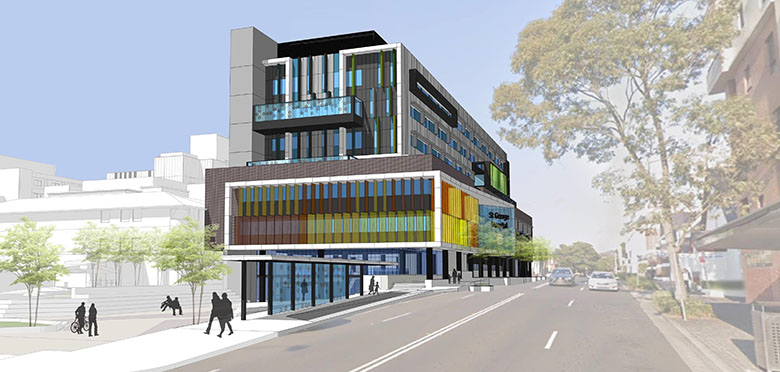St George Hospital - Stage 3 Redevelopment
In early 2021, planning commenced on a new Ambulatory Care Precinct at St George Hospital to meet the growing needs of the St George and Sutherland community to 2032. The Precinct will bring together a range of ambulatory and outpatient services that are currently delivered from various locations on the St George Hospital campus.
The new building, which will be located on Kensington Street, will also provide a number of support services for patients attending the hospital on an outpatient basis, including medical imaging and pathology collection.
The upper levels of the building will also provide additional aged care and rehabilitation inpatient beds, incorporating two new specialty units: an Acute Acquired Brain Injury Unit to meet the specific care and rehabilitation needs of patients with a mild to moderate brain injury, and an Aged Care Behavioural Management Unit for older patients with long term or complex conditions associated with ageing, and cognitive issues such as dementia and delirium.
This project is due for completion in 2025.
BENEFITS
The Stage 3 project will:
- Bring together a range of outpatient services that are currently dispersed across the campus, providing ease of access for patients and their carers, particularly those who are less mobile or have chronic health conditions.
- Improve collaboration between clinical teams to provide multidisciplinary care and enhanced patient outcomes.
- Provide patients, families and carers with a first-class facility with the capacity to meet the health needs of the community now, and into the future.
SCOPE
The project includes:
- Additional inpatient beds, including a specialty Aged Care Behavioural Management Unit to meet the needs of patients with complex conditions associated with ageing, and a new Acute Brain Injury Unit
- A day rehabilitation unit
- Improved facilities for outpatient and ambulatory care services
- Enhanced diagnostic imaging (medical imaging, nuclear medicine) and pathology collection
- A new public forecourt and green spaces, providing a welcoming environment that supports patient well-being
ARTIST IMPRESSION
In August 2022 the latest designs for the state-of-the-art Ambulatory Care Building were released by the NSW Government.
These images provide the community with a preview of the hospital’s $411 million Stage 3 redevelopment, is set to deliver first class health services to the area.
The Integrated Ambulatory Care Precinct brings together a range of ambulatory, outpatient and community health services under the one roof, making care more accessible for patients and ultimately improving health outcomes.
The designs showcase the new building on Kensington Street and the public forecourt area, which will become the new main entrance for the hospital, as well as the building façade, landscaping and how it integrates with the existing hospital campus.
Building on the concept designs released in March this year, the latest designs have been refined following an extensive consultation process and have been lodged as part of the State planning application for the project.
Over 300 meetings with the community, clinicians, hospital staff and consumers have helped inform the development of the hospital’s design, which will provide state-of-the-art health services and facilities closer to home for Sydney’s southern communities.
Take a look below!

WE WANT YOU!
St George Hospital is now recruiting people to be consumer advisors on the design and delivery of the new Ambulatory Care Building.
To find out more, please email SESLHD-StGeorgeHospital-Stage3@health.nsw.gov.au or call 0418 205 992.
PROJECT BACKGROUND
In 2020, the NSW government announced $385 million to fund St George Hospital Stage 3. This will be the third major stage in the redevelopment of St George Hospital and includes the construction of a new Ambulatory Care Precinct, providing an important boost to healthcare services for the local community. The Precinct brings together a range of non-admitted, outpatient and community services that are currently dispersed across a number of hospital building on and around the current St George Hospital campus. The aim is to co-locate these services to support enhanced collaboration between various clinical teams and health care staff, and to improve access for patients.
St George Hospital Stage 3 builds upon previous redevelopments, including:
- Stage 1 completed in 2014, which delivered a new and expanded Emergency Department
- Stage 2 completed in 2017, which delivered a state-of-the-art Acute Services Building (ASB), including additional operating theatres, day surgery and recovery spaces, a sterilising Department, a new Integrated ICU with 52 beds, cardiac catheter labs, and an additional 128 new inpatient beds. Refurbishment of the birthing suite was completed in 2020.
A program of priority works for Stage 3 (commencing in 2021) includes the refurbishment of six existing operating theatres and three procedure rooms in the Clinical Services Building, and relocation of a number of services to make way for construction of the new Ambulatory Care building on Kensington Street.
The project is being delivered by Health Infrastructure in consultation with precinct partners South Eastern Sydney Local Health District.
Redeveloping a hospital is not as straight forward as you may think - every redevelopment is tailored to a community's unique needs. The following video, developed by Health Infrastructure, gives a good overview of what is involved throughout the planning process. We encourage you to look at the 'How to Build a Hospital' video to understand how that process will unfold from planning, to design and construction.
CONTACT US!
If you'd like to ask a question, provide feedback or learn more about the Stage 3 Redevelopment, please contact our team at: SESLHD-StGeorgeHospital-Stage3@health.nsw.gov.au